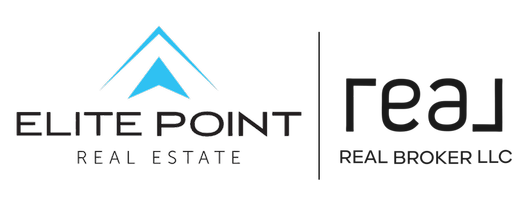7409 S MAIN ST W Midvale, UT 84047
UPDATED:
Key Details
Property Type Single Family Home
Sub Type Single Family Residence
Listing Status Active
Purchase Type For Sale
Square Footage 997 sqft
Price per Sqft $416
MLS Listing ID 2086401
Style Bungalow/Cottage
Bedrooms 2
Full Baths 2
Construction Status Blt./Standing
HOA Y/N No
Abv Grd Liv Area 997
Year Built 1949
Annual Tax Amount $2,134
Lot Size 6,098 Sqft
Acres 0.14
Lot Dimensions 0.0x0.0x0.0
Property Sub-Type Single Family Residence
Property Description
Location
State UT
County Salt Lake
Area Murray; Taylorsvl; Midvale
Zoning Single-Family, Multi-Family, Commercial
Rooms
Basement None
Main Level Bedrooms 2
Interior
Interior Features Alarm: Fire, Bath: Primary, Kitchen: Updated, Range/Oven: Free Stdng., Instantaneous Hot Water, Video Camera(s), Smart Thermostat(s)
Cooling Central Air
Flooring Tile
Fireplaces Number 1
Fireplaces Type Fireplace Equipment
Inclusions Ceiling Fan, Dishwasher: Portable, Dryer, Fireplace Equipment, Gas Grill/BBQ, Microwave, Range, Storage Shed(s), Washer, Video Camera(s), Smart Thermostat(s)
Equipment Fireplace Equipment, Storage Shed(s)
Fireplace Yes
Window Features Blinds
Appliance Ceiling Fan, Portable Dishwasher, Dryer, Gas Grill/BBQ, Microwave, Washer
Laundry Electric Dryer Hookup
Exterior
Exterior Feature Double Pane Windows, Lighting, Porch: Open, Patio: Open
Utilities Available Natural Gas Connected, Electricity Connected, Sewer Connected, Water Connected
View Y/N No
Roof Type Fiberglass
Present Use Single Family
Topography Fenced: Full, Secluded Yard, Terrain, Flat, Private
Porch Porch: Open, Patio: Open
Total Parking Spaces 5
Private Pool No
Building
Lot Description Fenced: Full, Secluded, Private
Faces West
Story 1
Sewer Sewer: Connected
Water Culinary
Structure Type Stucco
New Construction No
Construction Status Blt./Standing
Schools
Elementary Schools Midvale
Middle Schools Union
High Schools Hillcrest
School District Canyons
Others
Senior Community No
Tax ID 21-25-301-019
Acceptable Financing Cash, Conventional, FHA, VA Loan
Listing Terms Cash, Conventional, FHA, VA Loan



