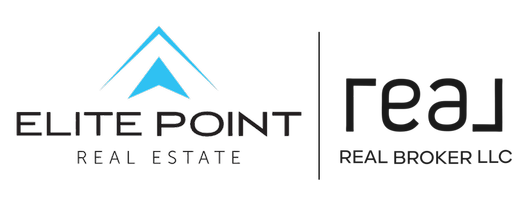1478 N EWE TURN ST E Kaysville, UT 84037
UPDATED:
Key Details
Property Type Single Family Home
Sub Type Single Family Residence
Listing Status Active
Purchase Type For Sale
Square Footage 4,133 sqft
Price per Sqft $205
MLS Listing ID 2089250
Style Stories: 2
Bedrooms 5
Full Baths 2
Half Baths 1
Three Quarter Bath 1
Construction Status Blt./Standing
HOA Y/N No
Abv Grd Liv Area 2,898
Year Built 1975
Annual Tax Amount $4,367
Lot Size 1.080 Acres
Acres 1.08
Lot Dimensions 0.0x0.0x0.0
Property Sub-Type Single Family Residence
Property Description
Location
State UT
County Davis
Area Kaysville; Fruit Heights; Layton
Zoning Single-Family, Agricultural
Rooms
Other Rooms Workshop
Basement Daylight, Full, Walk-Out Access
Interior
Interior Features Bath: Sep. Tub/Shower, Den/Office, Disposal, Gas Log, Range/Oven: Free Stdng., Granite Countertops, Video Door Bell(s)
Heating Forced Air, Gas: Central
Cooling Central Air
Flooring Carpet, Tile
Fireplaces Number 4
Inclusions Compactor, Dog Run, Dryer, Freezer, Microwave, Range, Range Hood, Refrigerator, Washer, Water Softener: Own, Window Coverings, Workbench, Video Door Bell(s)
Equipment Dog Run, Window Coverings, Workbench
Fireplace Yes
Window Features Blinds,Drapes,Full
Appliance Trash Compactor, Dryer, Freezer, Microwave, Range Hood, Refrigerator, Washer, Water Softener Owned
Laundry Electric Dryer Hookup
Exterior
Exterior Feature Balcony, Barn, Basement Entrance, Double Pane Windows, Horse Property, Out Buildings, Walkout, Patio: Open
Garage Spaces 2.0
Carport Spaces 1
Utilities Available Natural Gas Connected, Electricity Connected, Sewer Connected, Sewer: Public, Water Connected
View Y/N Yes
View Mountain(s)
Roof Type Asphalt
Present Use Single Family
Topography Cul-de-Sac, Curb & Gutter, Fenced: Full, Road: Paved, Secluded Yard, Sprinkler: Auto-Full, Terrain, Flat, View: Mountain, Wooded, Private
Handicap Access Ramp, Stair Lift
Porch Patio: Open
Total Parking Spaces 3
Private Pool No
Building
Lot Description Cul-De-Sac, Curb & Gutter, Fenced: Full, Road: Paved, Secluded, Sprinkler: Auto-Full, View: Mountain, Wooded, Private
Faces West
Story 3
Sewer Sewer: Connected, Sewer: Public
Water Culinary, Secondary
Finished Basement 90
Structure Type Brick,Stone,Stucco
New Construction No
Construction Status Blt./Standing
Schools
Elementary Schools Creekside
Middle Schools Fairfield
High Schools Davis
School District Davis
Others
Senior Community No
Tax ID 11-039-0040
Acceptable Financing Cash, Conventional, FHA, VA Loan
Listing Terms Cash, Conventional, FHA, VA Loan
Virtual Tour https://u.listvt.com/mls/193593236



