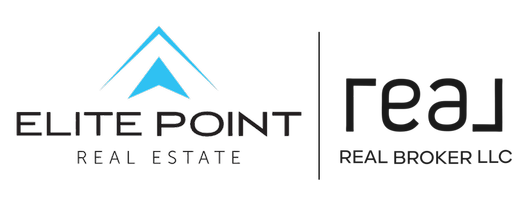12 CROOK ST Fish Haven, ID 83287
UPDATED:
Key Details
Property Type Single Family Home
Sub Type Single Family Residence
Listing Status Active
Purchase Type For Sale
Square Footage 3,526 sqft
Price per Sqft $195
Subdivision B.L.West Subd
MLS Listing ID 2089596
Style Stories: 2
Bedrooms 7
Full Baths 2
Three Quarter Bath 2
Construction Status Blt./Standing
HOA Fees $585/ann
HOA Y/N Yes
Abv Grd Liv Area 2,036
Year Built 2015
Annual Tax Amount $2,132
Lot Size 0.470 Acres
Acres 0.47
Lot Dimensions 123.0x182.0x174.0
Property Sub-Type Single Family Residence
Property Description
Location
State ID
County Bear Lake
Area Elko
Zoning Single-Family
Rooms
Basement Entrance, Full
Main Level Bedrooms 3
Interior
Interior Features Vaulted Ceilings
Heating Electric
Cooling Natural Ventilation
Flooring Carpet, Laminate, Tile
Fireplaces Number 2
Fireplaces Type Fireplace Equipment, Insert
Inclusions Ceiling Fan, Fireplace Equipment, Fireplace Insert, Microwave, Range Hood, Refrigerator, Window Coverings
Equipment Fireplace Equipment, Fireplace Insert, Window Coverings
Fireplace Yes
Window Features Blinds
Appliance Ceiling Fan, Microwave, Range Hood, Refrigerator
Exterior
Exterior Feature Entry (Foyer), Lighting, Sliding Glass Doors, Patio: Open
Utilities Available Natural Gas Connected, Sewer Connected, Water Connected
Amenities Available Golf Course, Pets Permitted, Pool, Snow Removal, Tennis Court(s)
View Y/N Yes
View Lake, Mountain(s)
Roof Type Asphalt
Present Use Single Family
Topography Corner Lot, Road: Paved, Road: Unpaved, Terrain, Flat, View: Lake, View: Mountain
Porch Patio: Open
Total Parking Spaces 8
Private Pool No
Building
Lot Description Corner Lot, Road: Paved, Road: Unpaved, View: Lake, View: Mountain
Faces South
Story 3
Sewer Sewer: Connected
Water Culinary
Finished Basement 100
New Construction No
Construction Status Blt./Standing
Schools
Elementary Schools Paris
Middle Schools Bear Lake
High Schools Bear Lake
School District Bear Lake County
Others
Senior Community No
Tax ID RP073000001150
Monthly Total Fees $585
Acceptable Financing Cash, Conventional, FHA, VA Loan
Listing Terms Cash, Conventional, FHA, VA Loan
Virtual Tour https://www.utahrealestate.com/report/display/report/photo/listno/2089596/type/1/pub/0



