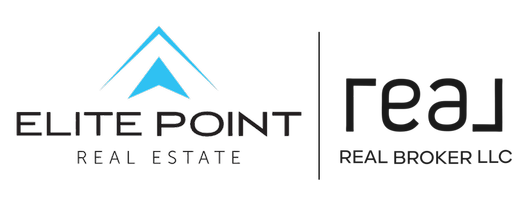8485 S 1575 E Sandy, UT 84093
OPEN HOUSE
Sat Jun 07, 11:00am - 1:00pm
UPDATED:
Key Details
Property Type Single Family Home
Sub Type Single Family Residence
Listing Status Active
Purchase Type For Sale
Square Footage 1,754 sqft
Price per Sqft $384
Subdivision Avalon Village
MLS Listing ID 2089751
Style Split-Entry/Bi-Level
Bedrooms 4
Full Baths 3
Construction Status Blt./Standing
HOA Y/N No
Abv Grd Liv Area 890
Year Built 1972
Annual Tax Amount $3,445
Lot Size 6,534 Sqft
Acres 0.15
Lot Dimensions 0.0x0.0x0.0
Property Sub-Type Single Family Residence
Property Description
Location
State UT
County Salt Lake
Area Sandy; Alta; Snowbd; Granite
Zoning Single-Family
Rooms
Basement Full
Main Level Bedrooms 2
Interior
Interior Features Alarm: Fire, Bath: Primary, Kitchen: Updated, Range/Oven: Free Stdng., Granite Countertops
Heating Forced Air, Gas: Central
Cooling Central Air
Flooring Carpet, Tile, Vinyl
Inclusions Dryer, Refrigerator, Washer
Fireplace No
Window Features None
Appliance Dryer, Refrigerator, Washer
Exterior
Exterior Feature Balcony, Basement Entrance, Walkout
Garage Spaces 1.0
Utilities Available Natural Gas Connected, Electricity Connected, Sewer Connected, Water Connected
View Y/N No
Roof Type Asphalt
Present Use Single Family
Topography Fenced: Full, Sprinkler: Auto-Full, Drip Irrigation: Auto-Full
Total Parking Spaces 1
Private Pool No
Building
Lot Description Fenced: Full, Sprinkler: Auto-Full, Drip Irrigation: Auto-Full
Story 2
Sewer Sewer: Connected
Water Culinary
Finished Basement 90
Structure Type Brick
New Construction No
Construction Status Blt./Standing
Schools
Elementary Schools Peruvian Park
Middle Schools Butler
High Schools Brighton
School District Canyons
Others
Senior Community No
Tax ID 22-33-378-007
Acceptable Financing Cash, Conventional, FHA, VA Loan
Listing Terms Cash, Conventional, FHA, VA Loan



