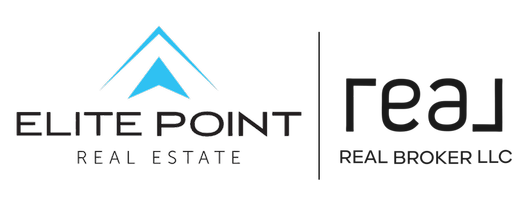3019 W PRAIRIE DOG RD N #129 Eagle Mountain, UT 84013
UPDATED:
Key Details
Property Type Single Family Home
Sub Type Single Family Residence
Listing Status Active
Purchase Type For Sale
Square Footage 3,956 sqft
Price per Sqft $224
Subdivision Browns Meadow
MLS Listing ID 2090074
Style Rambler/Ranch
Bedrooms 6
Full Baths 4
Half Baths 1
Construction Status To Be Built
HOA Y/N No
Abv Grd Liv Area 1,978
Year Built 2025
Annual Tax Amount $1
Lot Size 1.060 Acres
Acres 1.06
Lot Dimensions 0.0x0.0x0.0
Property Sub-Type Single Family Residence
Property Description
Location
State UT
County Utah
Area Cedar Valley; Cedar Ft; Fairfld
Zoning Single-Family
Rooms
Basement Full
Main Level Bedrooms 2
Interior
Interior Features Alarm: Fire, Bath: Primary, Closet: Walk-In, Den/Office, Disposal, Range/Oven: Built-In
Heating Forced Air, Gas: Central
Cooling Central Air
Flooring Carpet, Tile
Inclusions Ceiling Fan, Microwave, Range, Range Hood
Fireplace No
Window Features None
Appliance Ceiling Fan, Microwave, Range Hood
Exterior
Garage Spaces 3.0
Utilities Available Natural Gas Connected, Electricity Connected, Sewer Not Available, Sewer: Septic Tank, Water Connected
View Y/N Yes
View Mountain(s)
Roof Type Asphalt
Present Use Single Family
Topography Curb & Gutter, Sidewalks, Sprinkler: Auto-Part, Terrain, Flat, View: Mountain
Total Parking Spaces 3
Private Pool No
Building
Lot Description Curb & Gutter, Sidewalks, Sprinkler: Auto-Part, View: Mountain
Faces North
Story 2
Sewer None, Septic Tank
Finished Basement 100
Structure Type Stucco,Cement Siding
New Construction Yes
Construction Status To Be Built
Schools
Elementary Schools Cedar Valley
Middle Schools Frontier
High Schools Cedar Valley High School
School District Alpine
Others
Senior Community No
Tax ID 35-846-0129
Acceptable Financing Cash, Conventional, FHA, VA Loan
Listing Terms Cash, Conventional, FHA, VA Loan



