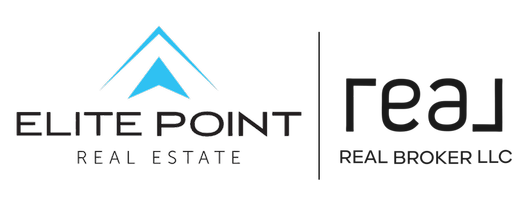1612 WESTBURY WAY #F Lehi, UT 84043
UPDATED:
Key Details
Property Type Condo
Sub Type Condominium
Listing Status Active
Purchase Type For Sale
Square Footage 1,220 sqft
Price per Sqft $274
Subdivision Westbury
MLS Listing ID 2094693
Style Condo; Middle Level
Bedrooms 3
Full Baths 2
Construction Status Blt./Standing
HOA Fees $207/mo
HOA Y/N Yes
Abv Grd Liv Area 1,220
Year Built 2005
Annual Tax Amount $1,476
Lot Size 1,306 Sqft
Acres 0.03
Lot Dimensions 0.0x0.0x0.0
Property Sub-Type Condominium
Property Description
Location
State UT
County Utah
Area Am Fork; Hlnd; Lehi; Saratog.
Zoning Single-Family
Rooms
Main Level Bedrooms 3
Interior
Interior Features Closet: Walk-In, Disposal, Kitchen: Updated, Range/Oven: Free Stdng., Granite Countertops
Heating Forced Air
Cooling Central Air
Flooring Carpet, Laminate
Inclusions Ceiling Fan, Dryer, Microwave, Range, Range Hood, Refrigerator, Storage Shed(s), Washer, Window Coverings
Equipment Storage Shed(s), Window Coverings
Fireplace No
Window Features Blinds,Full
Appliance Ceiling Fan, Dryer, Microwave, Range Hood, Refrigerator, Washer
Exterior
Exterior Feature Deck; Covered, Double Pane Windows, Lighting, Patio: Covered, Sliding Glass Doors
Garage Spaces 1.0
Pool In Ground
Community Features Clubhouse
Utilities Available Natural Gas Connected, Electricity Connected, Sewer Connected, Water Connected
Amenities Available Barbecue, Clubhouse, Insurance, Maintenance, Pets Permitted, Playground, Pool, Sewer Paid, Snow Removal, Trash, Water
View Y/N Yes
View Mountain(s)
Roof Type Asphalt
Present Use Residential
Topography Road: Paved, Sprinkler: Auto-Full, View: Mountain
Porch Covered
Total Parking Spaces 3
Private Pool Yes
Building
Lot Description Road: Paved, Sprinkler: Auto-Full, View: Mountain
Story 1
Sewer Sewer: Connected
Water Culinary
Structure Type Stone,Stucco
New Construction No
Construction Status Blt./Standing
Schools
Elementary Schools Fox Hollow
Middle Schools Lehi
High Schools Lehi
School District Alpine
Others
HOA Fee Include Insurance,Maintenance Grounds,Sewer,Trash,Water
Senior Community No
Tax ID 55-635-0006
Monthly Total Fees $207
Acceptable Financing Cash, Conventional, FHA, VA Loan
Listing Terms Cash, Conventional, FHA, VA Loan
Virtual Tour https://www.utahrealestate.com/report/display/report/photo/listno/2094693/type/1/pub/0



