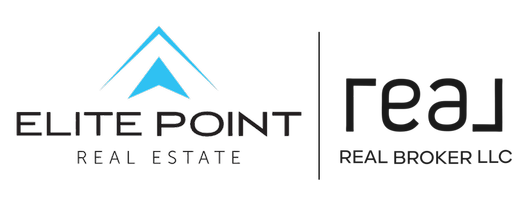1134 W HELLING CIR #6-101 Heber City, UT 84032

UPDATED:
Key Details
Property Type Condo
Sub Type Condominium
Listing Status Active
Purchase Type For Sale
Square Footage 1,584 sqft
Price per Sqft $883
Subdivision Mayflower Lakeside
MLS Listing ID 2121603
Style Condo; Main Level
Bedrooms 3
Full Baths 1
Three Quarter Bath 1
Construction Status Blt./Standing
HOA Fees $379/mo
HOA Y/N Yes
Abv Grd Liv Area 1,584
Year Built 2022
Annual Tax Amount $8,690
Lot Size 1,306 Sqft
Acres 0.03
Lot Dimensions 0.0x0.0x0.0
Property Sub-Type Condominium
Property Description
Location
State UT
County Wasatch
Area Charleston; Heber
Zoning Single-Family
Rooms
Basement None
Main Level Bedrooms 3
Interior
Interior Features Bath: Primary, Closet: Walk-In, Disposal, Gas Log, Kitchen: Updated, Oven: Gas, Range: Gas, Range/Oven: Built-In, Granite Countertops
Heating Forced Air
Cooling Central Air
Flooring Carpet, Hardwood, Tile
Fireplaces Number 1
Inclusions Ceiling Fan, Dryer, Microwave, Range, Range Hood, Refrigerator, Water Softener: Own
Fireplace Yes
Appliance Ceiling Fan, Dryer, Microwave, Range Hood, Refrigerator, Water Softener Owned
Laundry Electric Dryer Hookup
Exterior
Exterior Feature Deck; Covered, Secured Building, Secured Parking
Garage Spaces 1.0
Community Features Clubhouse
Utilities Available Natural Gas Connected, Electricity Connected, Sewer Connected, Sewer: Private, Water Connected
Amenities Available Biking Trails, Hiking Trails, Maintenance, Pet Rules, Trash
View Y/N Yes
View Lake, Mountain(s)
Roof Type Composition
Present Use Residential
Topography Corner Lot, Road: Paved, Sidewalks, View: Lake, View: Mountain
Handicap Access Accessible Elevator Installed, Ramp, Customized Wheelchair Accessible
Total Parking Spaces 1
Private Pool No
Building
Lot Description Corner Lot, Road: Paved, Sidewalks, View: Lake, View: Mountain
Story 1
Sewer Sewer: Connected, Sewer: Private
Water Culinary
Structure Type Frame,Stone,Other
New Construction No
Construction Status Blt./Standing
Schools
Elementary Schools Heber Valley
Middle Schools Wasatch
High Schools Wasatch
School District Wasatch
Others
HOA Fee Include Maintenance Grounds,Trash
Senior Community No
Tax ID 00-0021-6328
Monthly Total Fees $379
Acceptable Financing Cash, Conventional
Listing Terms Cash, Conventional
Get More Information




