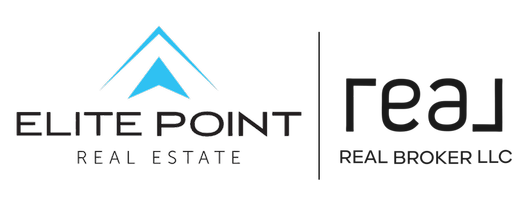672 S ST JAMES PL Cedar City, UT 84720

UPDATED:
Key Details
Property Type Single Family Home
Sub Type Single Family Residence
Listing Status Active
Purchase Type For Sale
Square Footage 6,118 sqft
Price per Sqft $236
Subdivision Jefferson Park
MLS Listing ID 2121605
Style Stories: 2
Bedrooms 6
Full Baths 4
Half Baths 2
Construction Status Blt./Standing
HOA Y/N No
Abv Grd Liv Area 4,006
Year Built 1993
Annual Tax Amount $3,959
Lot Size 0.360 Acres
Acres 0.36
Lot Dimensions 0.0x0.0x0.0
Property Sub-Type Single Family Residence
Property Description
Location
State UT
County Iron
Area Cedar Cty; Enoch; Pintura
Zoning Single-Family
Rooms
Basement Entrance, Slab, Walk-Out Access
Interior
Interior Features Alarm: Security, Closet: Walk-In, Disposal, Oven: Wall, Range: Countertop
Heating Forced Air, Gas: Central, Wood
Cooling Central Air
Flooring Carpet, Hardwood, Tile
Fireplaces Number 5
Inclusions Alarm System, Dryer, Microwave, Range, Refrigerator, Satellite Dish, Washer, Water Softener: Own, Window Coverings, Wood Stove
Equipment Alarm System, Window Coverings, Wood Stove
Fireplace Yes
Appliance Dryer, Microwave, Refrigerator, Satellite Dish, Washer, Water Softener Owned
Exterior
Exterior Feature Double Pane Windows, Walkout, Patio: Open
Garage Spaces 3.0
Utilities Available Natural Gas Connected, Electricity Connected, Sewer Connected, Water Connected
View Y/N No
Roof Type Tile
Present Use Single Family
Topography Curb & Gutter, Fenced: Full, Road: Paved, Sprinkler: Auto-Full, Terrain, Flat
Porch Patio: Open
Total Parking Spaces 3
Private Pool No
Building
Lot Description Curb & Gutter, Fenced: Full, Road: Paved, Sprinkler: Auto-Full
Story 3
Sewer Sewer: Connected
Water Culinary
Finished Basement 100
Structure Type Brick,Concrete,Frame,Stucco
New Construction No
Construction Status Blt./Standing
Schools
Elementary Schools None/Other
Middle Schools None/Other
High Schools None/Other
School District Iron
Others
Senior Community No
Tax ID B-1132-0007-0026
Acceptable Financing Cash, Conventional, FHA, USDA Rural Development
Listing Terms Cash, Conventional, FHA, USDA Rural Development
Get More Information




