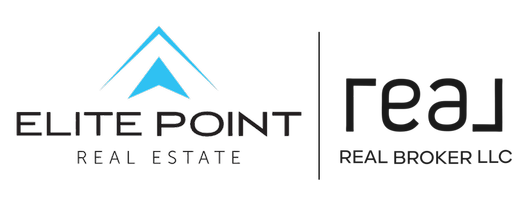6294 S LOMBARDY DR Murray, UT 84121
UPDATED:
Key Details
Property Type Single Family Home
Sub Type Single Family Residence
Listing Status Active
Purchase Type For Sale
Square Footage 4,888 sqft
Price per Sqft $201
Subdivision Country Garden Estates
MLS Listing ID 2107265
Style Rambler/Ranch
Bedrooms 6
Full Baths 2
Three Quarter Bath 1
Construction Status Blt./Standing
HOA Y/N No
Abv Grd Liv Area 2,460
Year Built 1993
Annual Tax Amount $5,142
Lot Size 10,454 Sqft
Acres 0.24
Lot Dimensions 0.0x0.0x0.0
Property Sub-Type Single Family Residence
Property Description
Location
State UT
County Salt Lake
Area Holladay; Murray; Cottonwd
Zoning Single-Family
Rooms
Basement Daylight, Full
Main Level Bedrooms 3
Interior
Interior Features Alarm: Security, Bar: Wet, Bath: Primary, Bath: Sep. Tub/Shower, Closet: Walk-In, Den/Office, Disposal, Gas Log, Great Room, Jetted Tub, Oven: Double, Oven: Wall, Range: Countertop, Range: Gas, Vaulted Ceilings
Heating Forced Air, Gas: Central
Cooling Central Air
Flooring Carpet, Tile
Fireplaces Number 2
Inclusions Alarm System, Ceiling Fan, Dryer, Humidifier, Microwave, Refrigerator, Washer, Water Softener: Own, Window Coverings
Equipment Alarm System, Humidifier, Window Coverings
Fireplace Yes
Window Features Blinds
Appliance Ceiling Fan, Dryer, Microwave, Refrigerator, Washer, Water Softener Owned
Laundry Gas Dryer Hookup
Exterior
Exterior Feature Bay Box Windows, Double Pane Windows, Entry (Foyer), Lighting, Patio: Covered, Skylights
Garage Spaces 3.0
Utilities Available Natural Gas Connected, Electricity Connected, Sewer Connected, Sewer: Public, Water Connected
View Y/N Yes
View Mountain(s)
Roof Type Asphalt
Present Use Single Family
Topography Curb & Gutter, Fenced: Part, Road: Paved, Secluded Yard, Sidewalks, Sprinkler: Auto-Full, Terrain, Flat, View: Mountain
Porch Covered
Total Parking Spaces 9
Private Pool No
Building
Lot Description Curb & Gutter, Fenced: Part, Road: Paved, Secluded, Sidewalks, Sprinkler: Auto-Full, View: Mountain
Faces East
Story 2
Sewer Sewer: Connected, Sewer: Public
Water Culinary
Finished Basement 90
Structure Type Brick
New Construction No
Construction Status Blt./Standing
Schools
Elementary Schools Woodstock
Middle Schools Bonneville
High Schools Cottonwood
School District Granite
Others
Senior Community No
Tax ID 22-21-105-002
Acceptable Financing Cash, Conventional
Listing Terms Cash, Conventional
Virtual Tour https://www.utahrealestate.com/report/display/report/photo/listno/2107265/type/1/pub/0



