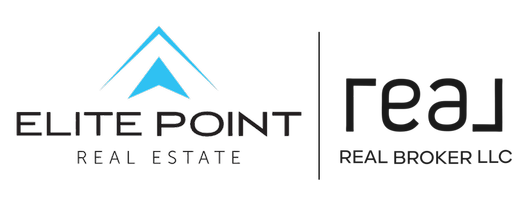1411 UTAH ST #9 Salt Lake City, UT 84104
UPDATED:
Key Details
Property Type Condo
Sub Type Condominium
Listing Status Pending
Purchase Type For Sale
Square Footage 1,468 sqft
Price per Sqft $306
Subdivision Wasatch Commons Condominiums
MLS Listing ID 2107598
Style Stories: 2
Bedrooms 3
Full Baths 2
Construction Status Blt./Standing
HOA Fees $363/mo
HOA Y/N Yes
Abv Grd Liv Area 1,468
Year Built 1998
Annual Tax Amount $2,062
Lot Size 435 Sqft
Acres 0.01
Lot Dimensions 0.0x0.0x0.0
Property Sub-Type Condominium
Property Description
Location
State UT
County Salt Lake
Area Salt Lake City; Rose Park
Rooms
Basement Slab
Main Level Bedrooms 1
Interior
Interior Features Disposal, Vaulted Ceilings
Heating Forced Air, Gas: Central
Cooling Evaporative Cooling
Flooring Carpet, Hardwood
Fireplace No
Window Features Blinds
Laundry Gas Dryer Hookup
Exterior
Exterior Feature Lighting, Porch: Open, Sliding Glass Doors
Carport Spaces 1
Community Features Clubhouse
Utilities Available Sewer: Public
Amenities Available Barbecue, Clubhouse, Earthquake Insurance, Fitness Center, Insurance, Pets Permitted, Picnic Area, Playground, Snow Removal, Storage
View Y/N No
Roof Type Asbestos Shingle
Present Use Residential
Topography Secluded Yard, Sidewalks, Terrain, Flat, Private
Porch Porch: Open
Total Parking Spaces 3
Private Pool No
Building
Lot Description Secluded, Sidewalks, Private
Story 3
Sewer Sewer: Public
Water Culinary
Structure Type Stucco
New Construction No
Construction Status Blt./Standing
Schools
Elementary Schools Mountain View
Middle Schools Glendale
High Schools East
School District Salt Lake
Others
HOA Fee Include Insurance
Senior Community No
Tax ID 15-15-204-009
Monthly Total Fees $363
Acceptable Financing Cash, Conventional, FHA, VA Loan
Listing Terms Cash, Conventional, FHA, VA Loan



